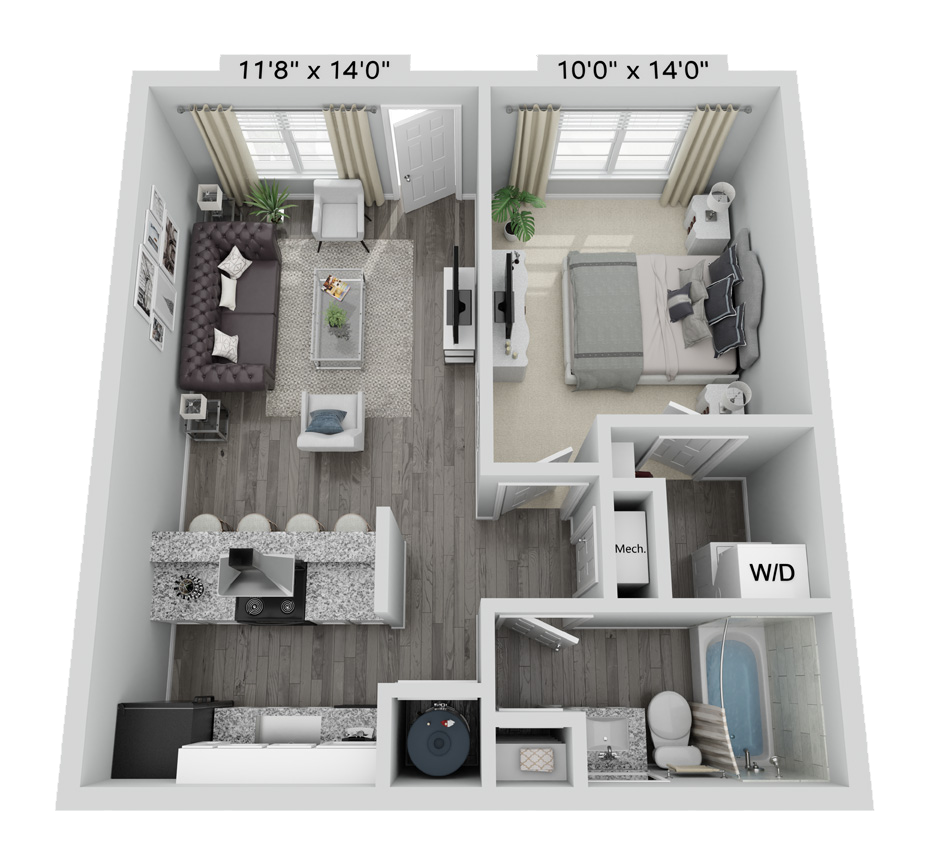
| Unit | Price* | Availability | |
|---|---|---|---|
| 102 | $1104 | Available Now |
Welcome to the A1 floor plan—crafted for comfort, optimized for style. Step into a spacious, sunlit living room that seamlessly connects to an open-concept kitchen. If you've got culinary aspirations or just enjoy a midnight snack, this kitchen doesn't judge; it simply offers up sleek appliances and ample counter space. Interior Features Living Room: A sizeable area fit for both relaxation and socializing. Natural light pours in from expansive windows, and there's even space for a petite home office setup. Kitchen: Designed for usability, this space features stainless steel appliances, granite countertops, and a breakfast bar because let's face it, you might eat other meals there too. Bedroom: A cozy sanctuary with plush carpeting and a walk-in closet that'll make your wardrobe feel like it won a mini-lottery. Bathroom: Modern fixtures meet practical design. There's enough counter space for all your "getting ready" paraphernalia, and a tub/shower combo for however you prefer to rinse off life's complexities.